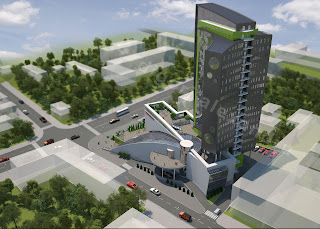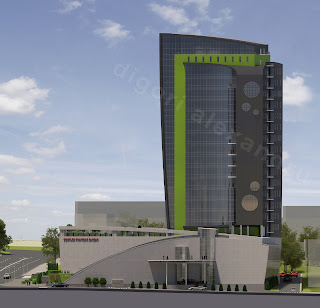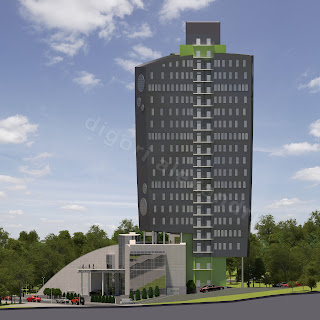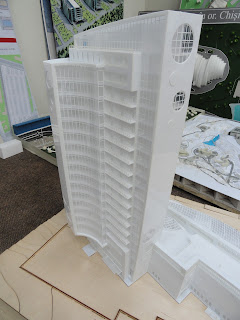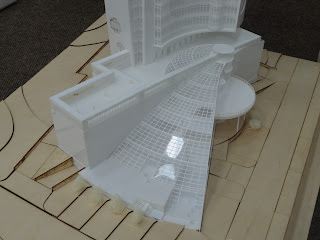After 6 years studying ARCHITECTURE I can say that, theoreticaly, I can do any type of work, having in my hands at a high level exceptional modern softwares. These are Revit Architecture, 3ds Max, Rhino3D, Photoshop and CorelDraw. Each software has its own contribution in execution of a project, its presentation and even for CNC mashine for real-model. I am happy that I made my Final Project for University with Theme: "Financial-Banking Complex in Chisinau, Republik of Moldova". I spent very much time with it and the important is that now I can say in a loud voice: I WANT TO BE ARCHITECT !!!
In the following I will present the project and some interesting things from its creation.
Happy browsing!
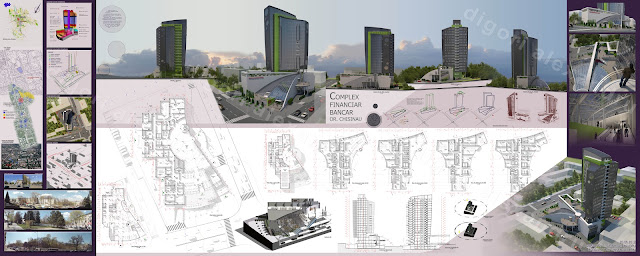 |
| Final Presentation |
These are renders from 3ds Max with Vray Render:
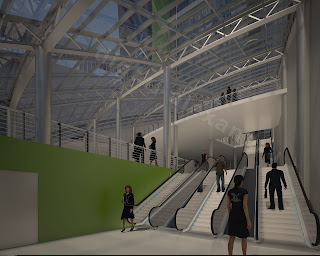 |
| Interior. Metal structure modeled also in Revit Architecture |
Facades:
And the master plan:
How I said, the model was created in Revit Architecture. Let's see some printscreens:
 |
| Plan +0.000 |
 |
| Plans from some levels (on a sheet) |
 |
| Facade |
 |
| 3D from camera |
 |
| Also, with Hidden Line as Visual Style |
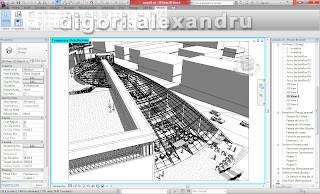 |
| 3D detail |
 |
| Section box, sferical curtain systems |
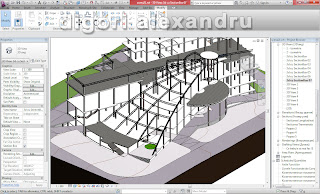 |
| Concrete and metal structure |
 |
| 3D Izometric View |
The following are foto from the real-model. Its project was made in Rhino3D and CorelDraw. The materials are plexiglas 1 and 2 mm (laser cut), oracal (plotter cut) and plywood 3mm for the relief:
I am at the Final Presentation:
 |
| At the start, my father and a colegue behind me |
 |
| My professor, architect Valeriu Grishco, is praising me :) |
This is all.
In the end I want to thank all my professors and friends.
SPECIAL THANKS to my parents for their love and to my brothers and sister!
And I want to thank much much much to my sweet Sish, you supported me in sorrow and in pleasure. I want to be so all time. I Love You !!!














